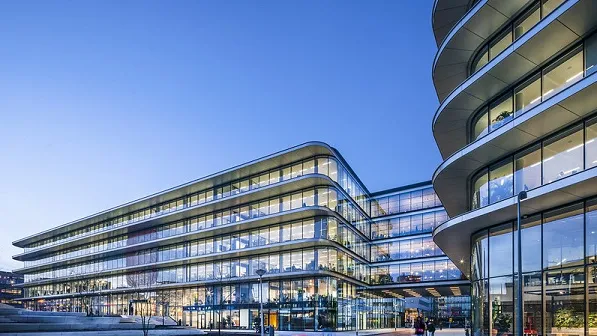
What can Asian banks learn from ING's new headquarters?
The bank’s CEOs and board members no longer have their own offices and instead work together in one large space.
In January, ING finally unveiled its brand new headquarters, Cedar. Located at Cumulus Park at the southeast section of Amsterdam, the 39,000 sqm development features a modern, all-glass facade with wide, open areas to reflect the bank’s focus on transparency and sustainability.
Previously, ING called the Amsterdamse Poort building their home. It was the direct opposite of Cedar with its traditional albeit sustainable build: brown stone walls, low ceilings, narrow stairs, and average-sized rooms and halls. Although a unique and sustainable office, with its glass roofs that let in natural light as well as a plethora of plant life, the old building had become incongruous with the changes that ING has undergone in recent years.
“The time had come to change to something different because [the building] didn't suit our new way of working anymore,” Christophe Linke, ING group investor relations leader, told Asian Banking and Finance. “We have changed to agile working, and [this] requires that teams can join easily together and work together on projects. The old building didn't offer that.”
In fact, the executive board no longer has personal offices, but instead share a large hall where they can work together. Linke adds that the CEO does not even have his own room.
This is in line with how ING wants to present itself as a global financial company: community-driven and transparent.
“This building [shows] how we would like to cooperate [with the community],” said Linke. “We would like to present ourselves as open, and transparent. To give you an example, our executive board doesn't have any more offices. They have a large table where they work together.”
Cedar’s architecture also fosters a healthy lifestyle amongst its 2,900 workers. Unlike the narrow staircases of the Amsterdamse Poort building, ING’s new HQ has wide stairs conveniently located at the heart of the two buildings that make up Cedar. Elevators are located at the corners of the building.
“The goal is to make people walk and take the stairs, which is much healthier, and and by that way, they get to meet new people and they get to see what other people are working on,” said Linke.
“So when you walk around the building, you always have the impression that you are part of a larger organization that's working on a lot of stuff. And you don't walk in aisles with offices or closed corners on the left and on the right.”
Keeping sustainability in mind, ING used concrete and rubble from a demolished office and tried to minimise utilising new materials in building Cedar. The building also uses solar energy to power its electrical needs, with about 3,000 sqft of solar panels in the roof of the development.
ING has banned the use of disposable plastic in Cedar’s restaurants and coffee shops. Further, various measures have also been put into place to save as much as 12 million litres of water every year, compared to other offices of the same size.
























 Advertise
Advertise








